top of page
TECHNICAL DRAWINGS
University of South Wales | TV & Film Set Design
A collection of technical drawings from my second and third-year student projects. Most draughted with AutoCAD with a few hand-draughted pieces, with examples below of floor plans, elevations, sections and detail drawings.


.jpg)




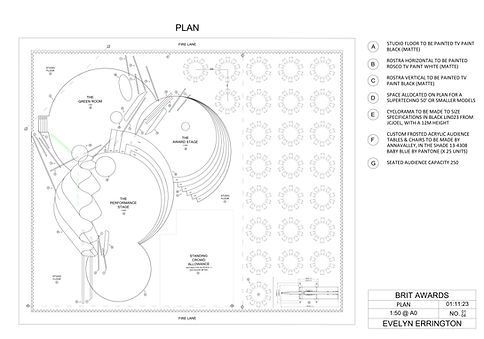
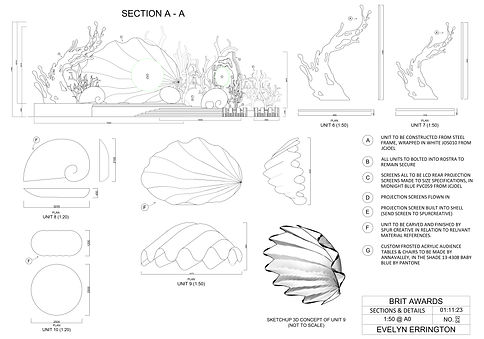

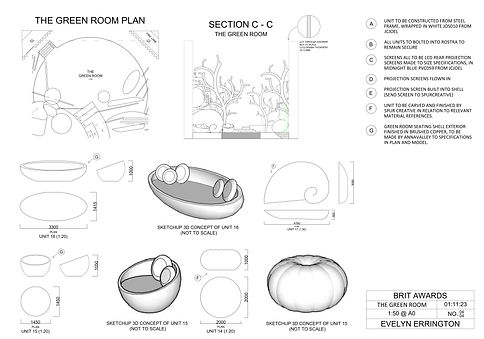
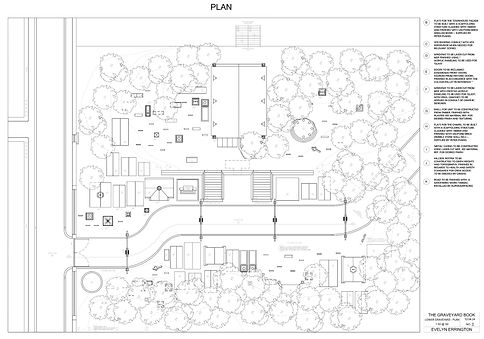
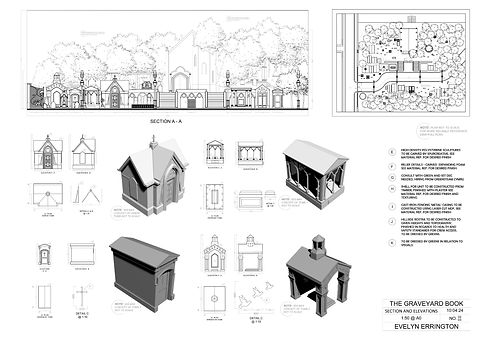

bottom of page
